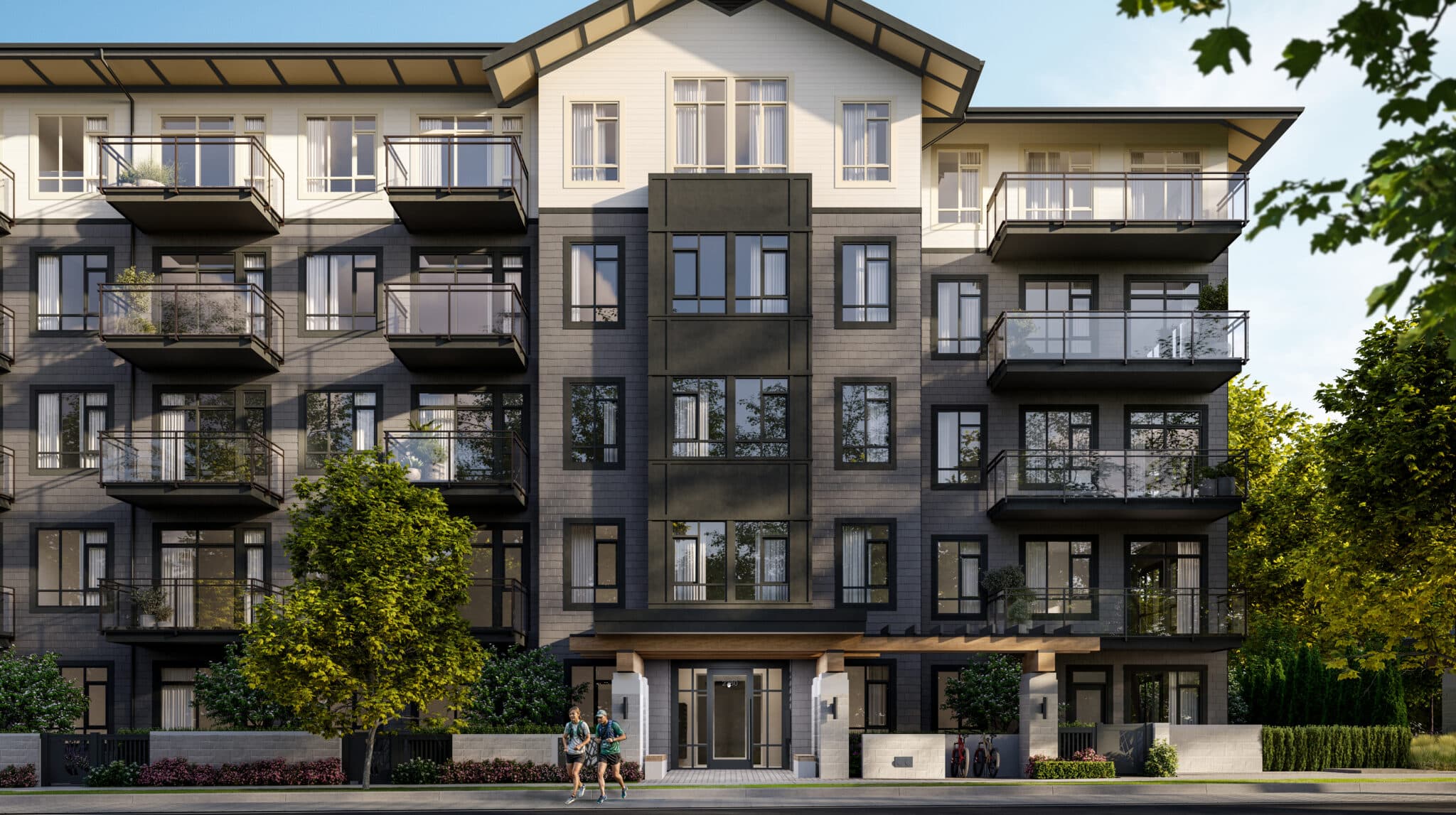Total Units
188
Alberni by Kengo Kuma
This project is verifiedAvailable Units
Completion Date
2023
Total Units
Total Units
188
Address
1550 Alberni Street
Vancouver, BC
V6G 1A5
Developer
This developer is verifiedWestbank
Architect
Kengo Kuma and Associates
Amenities



























Alberni by Kengo Kuma: Architectural Masterpiece in Vancouver's West End
Discover Alberni by Kengo Kuma, an iconic residential tower redefining luxury living in Vancouver. Developed by Westbank and envisioned by world-renowned architect Kengo Kuma, this 43-storey landmark at 1550 Alberni Street offers an unparalleled living experience in the vibrant West End neighbourhood, bordering Coal Harbour.
Unique Design
Completed in 2023, the tower's distinctive curved silhouette is achieved through two striking 'scoops' that carve deep, wood-clad balconies, creating a dynamic facade that interacts with the surrounding cityscape and maximizes views. The design emphasizes natural materials and intricate woodwork, reflecting Japanese traditions of spatial harmony and serene aesthetics. An extensive moss garden and intersecting domes at the tower's base create a tranquil connection to nature.
Luxurious Residences
Alberni features 188 exclusive residences, ranging from studios to expansive three-bedroom homes and penthouses. Interiors showcase meticulous craftsmanship with features like oak flooring, Miele appliances, quartzite countertops, travertine marble bathrooms, and floor-to-ceiling windows. Select homes include unique elements like Japanese soaking tubs.
World-Class Amenities
Residents enjoy access to a curated collection of amenities designed for wellness, relaxation, and entertainment:
- 25m Indoor Swimming Pool & Hot Tub
- State-of-the-Art Fitness Centre & Yoga Room
- Sauna and Steam Rooms
- Listening Lounge/Music Room
- Wine Tasting Room with Private Storage
- Expansive Moss Garden
- On-site Michelin-starred concept Japanese Restaurant
- 24/7 Concierge Service
- Secure Underground Parking with EV Charging
Prime Location
Situated moments from the waterfront, Stanley Park, and the upscale shopping and dining of Alberni Street ('Luxury Row') and Robson Street, Alberni offers the best of downtown Vancouver living. Enjoy easy access to scenic seawalls, marinas, and cultural attractions.
Experience architectural excellence and sophisticated urban living at Alberni by Kengo Kuma, presented by Presale Homes.
