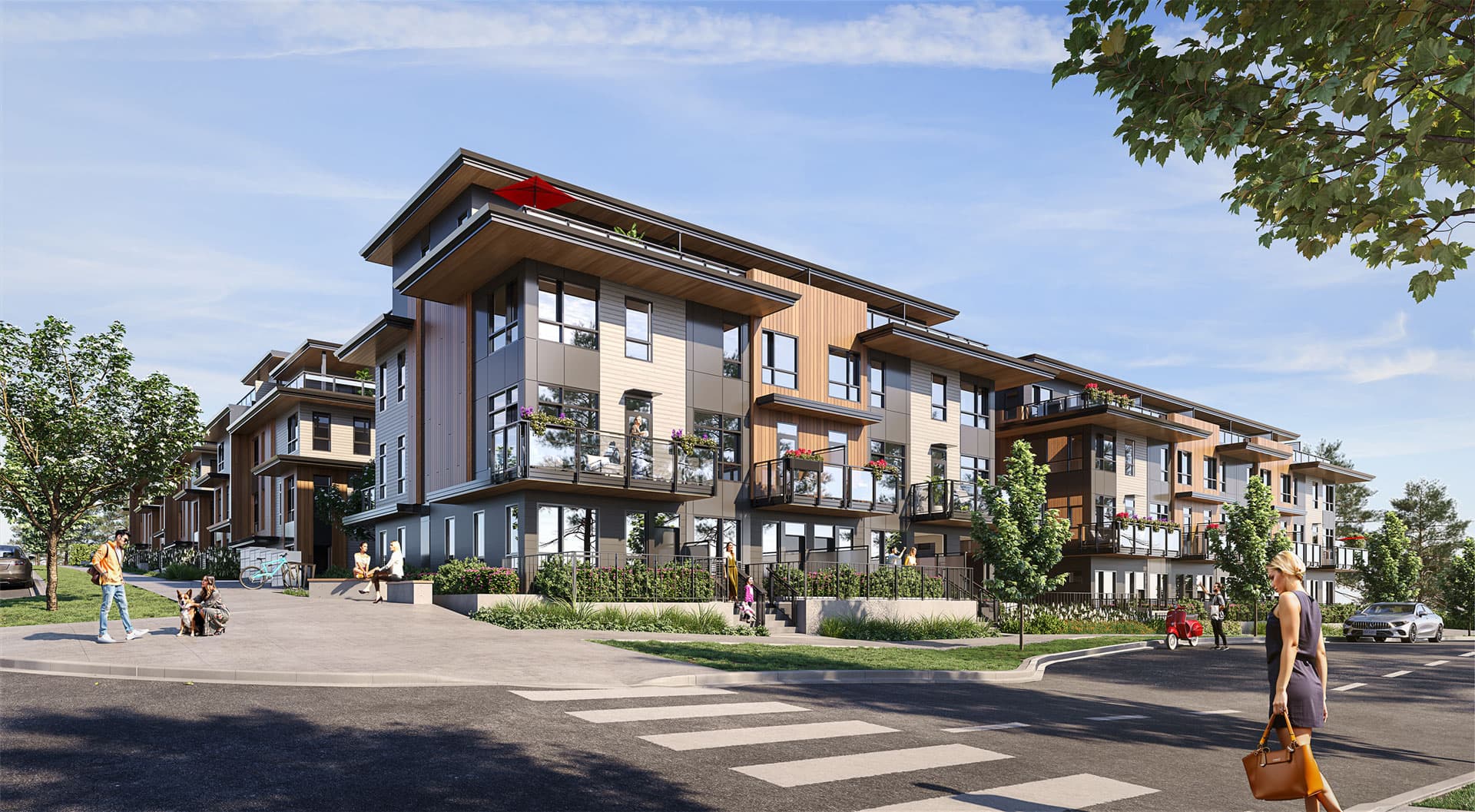Starting from
$379,000
Total Units
624
BridgeCity
This project is verifiedStarting from
$379,000
Starting Price
$379,000
Available Units
Completion Date
2028
Total Units
Total Units
624
Address
13307 King George Blvd
Surrey, BC
Developer
This developer is verifiedOviedo Properties
Architect
Chris Dikeakos Architects Inc.
Amenities










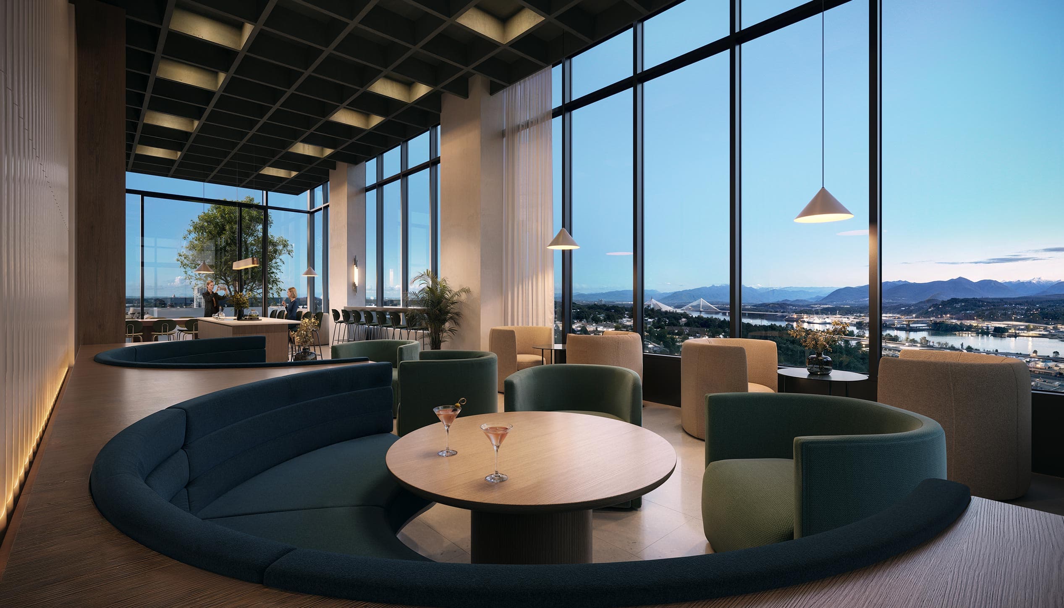
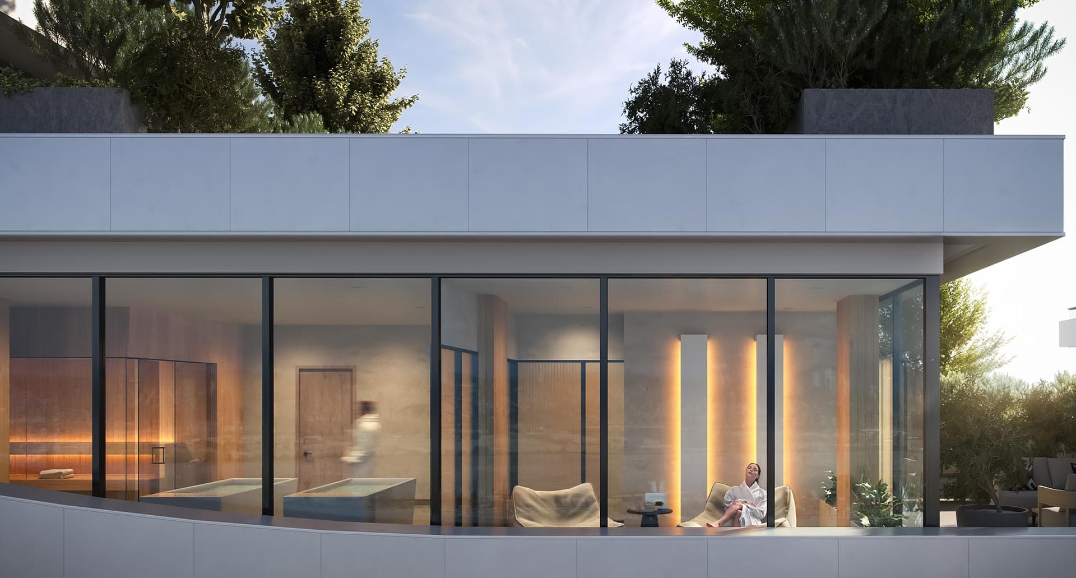


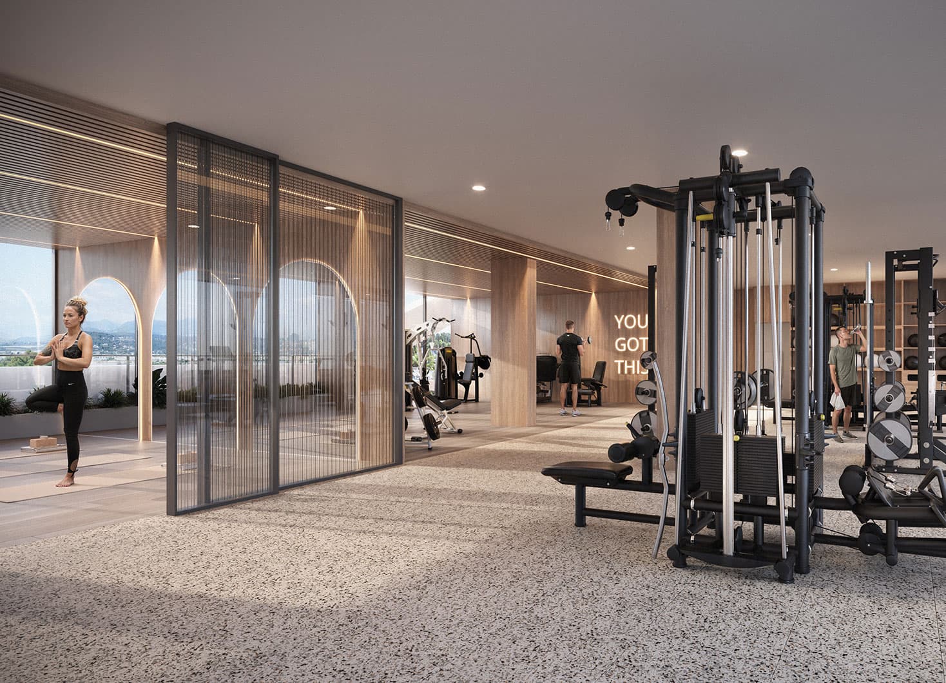
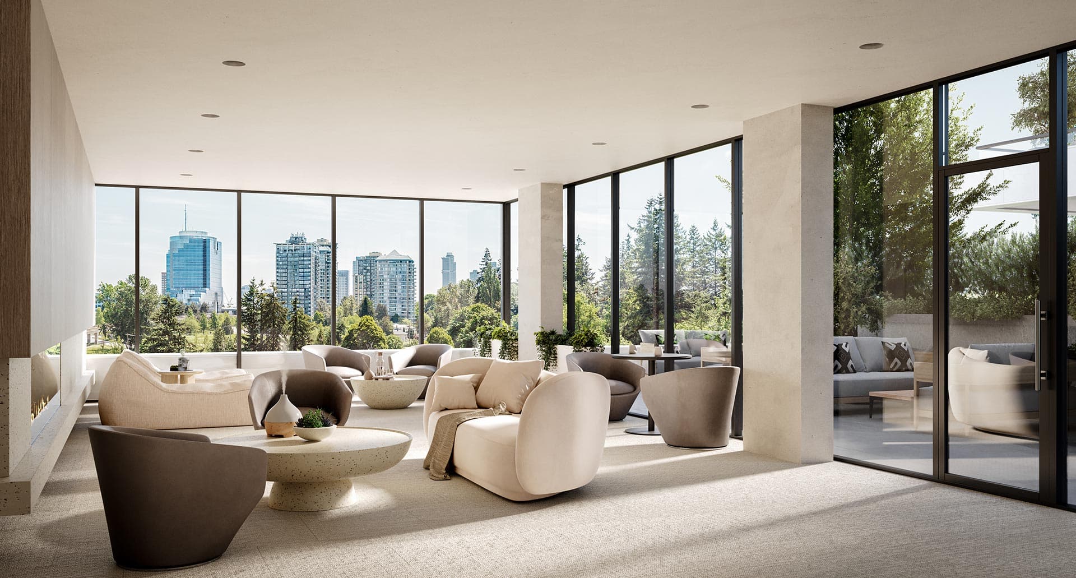
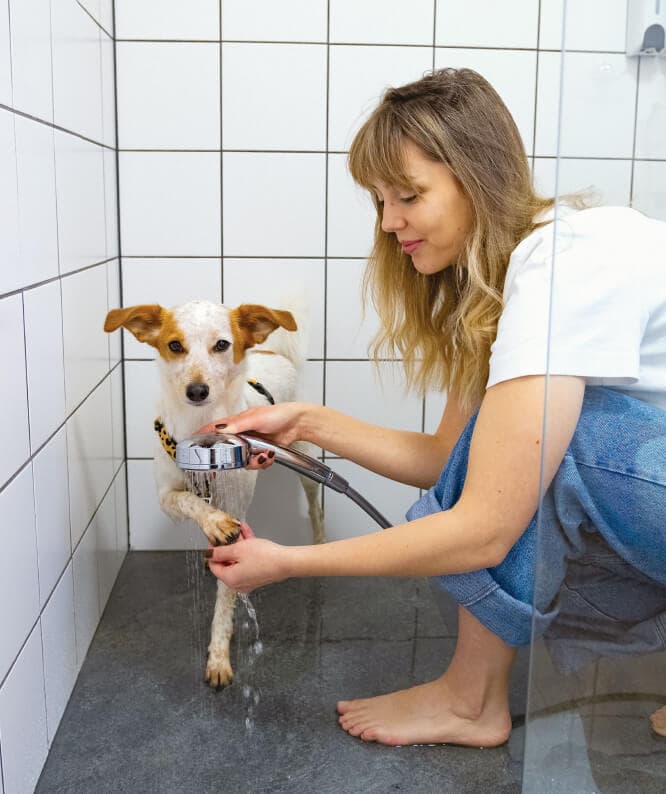
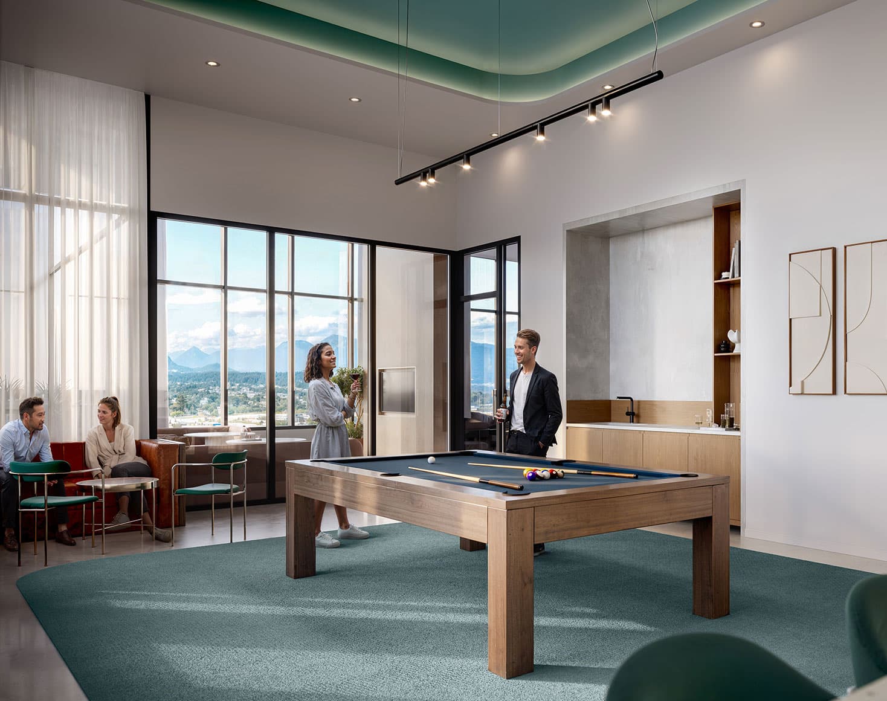

BridgeCity: A New Standard in Surrey Centre North
Overview
BridgeCity is a modern residential development situated in Surrey Centre North, designed to foster connection and community. The development offers a range of homes from studios to three-bedroom units, each meticulously designed to maximize space and comfort.
Prime Location
Located in the heart of Surrey Centre North, BridgeCity provides residents with the convenience and energy of urban living, along with ample green spaces. The area is set to become British Columbia's most populous city by 2029, driving job creation and infrastructure investment.
Thoughtful Design
The homes at BridgeCity feature Italian-made kitchens by Stosa Cucine, premium cabinetry installed by Inform Projects, and a choice of three sophisticated color schemes: Light, Medium, or Dark. Each unit includes generous private patios or balconies, allowing residents to enjoy outdoor relaxation and socializing.
Extensive Amenities
BridgeCity boasts 55,000 square feet of amenities spread across three levels, including:
- Level 38: SkyView Lounge & Terrace, Amenity Kitchen & Lounge, Outdoor Lounge, Entertainment Space
- Level 07: Digital Gaming Lounge, Game Room, Karaoke/Screening Room, Fitness Centre with Cardio & Weight Gym, Yoga Studio, Dance & Yoga Studio, Relaxation Lounge & Terrace, Wellness Centre featuring Salt Room, Cold Plunge, and Sauna
- Level 01: Pet Spa, Music Room, Golf Simulator, Mail Room, Parcel Room, Co-working Space with Quiet Co-Work Lounge and Collaborative Workspace, Garden Lounge & Terrace with Indoor and Outdoor Lounges
Collaborative Team
BridgeCity is developed by Oviedo Properties, a company with deep roots in Surrey and over 25 years of property development experience across Metro Vancouver. The project is designed by the award-winning firm Chris Dikeakos Architects Inc., known for transforming skylines across North America. Interiors are crafted in collaboration with Area3 Design, bringing innovative and modern designs to the homes.
With its strategic location, thoughtful design, and extensive amenities, BridgeCity offers a unique opportunity for elevated living in Surrey Centre North.
