Starting from
$769,900
Total Units
308
Cambie Gardens
This project is verifiedStarting from
$769,900
Starting Price
$769,900
Available Units
Completion Date
2025
Total Units
Total Units
308
Address
7433 Cambie Street
Vancouver, BC
V6P 1S1
Developer
This developer is verifiedOnni Group
Architect
IBI Group
Amenities
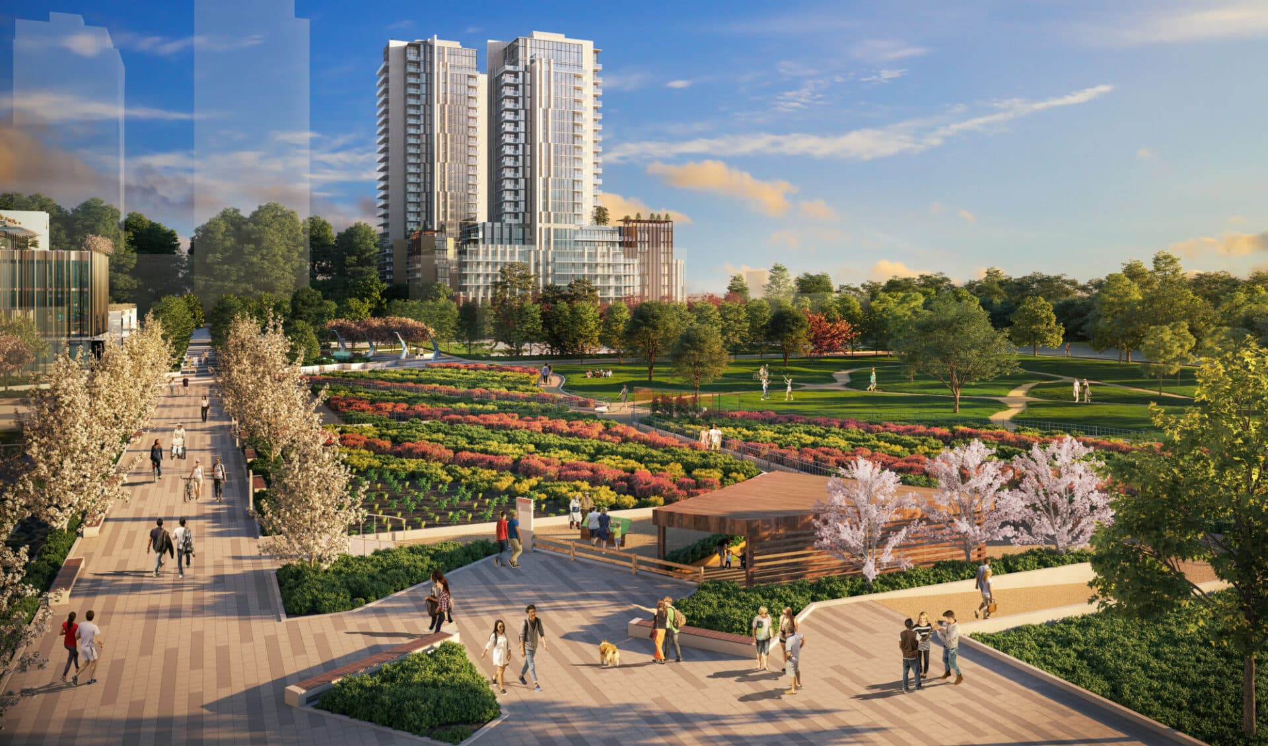
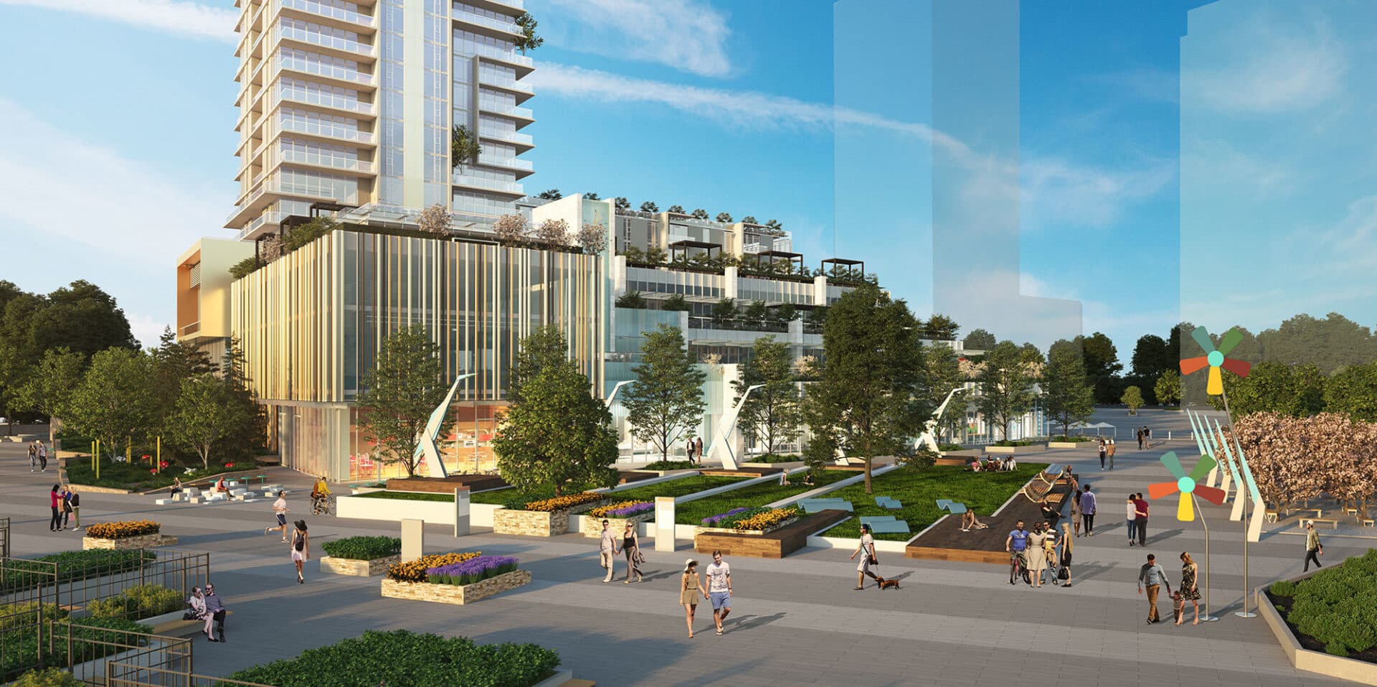
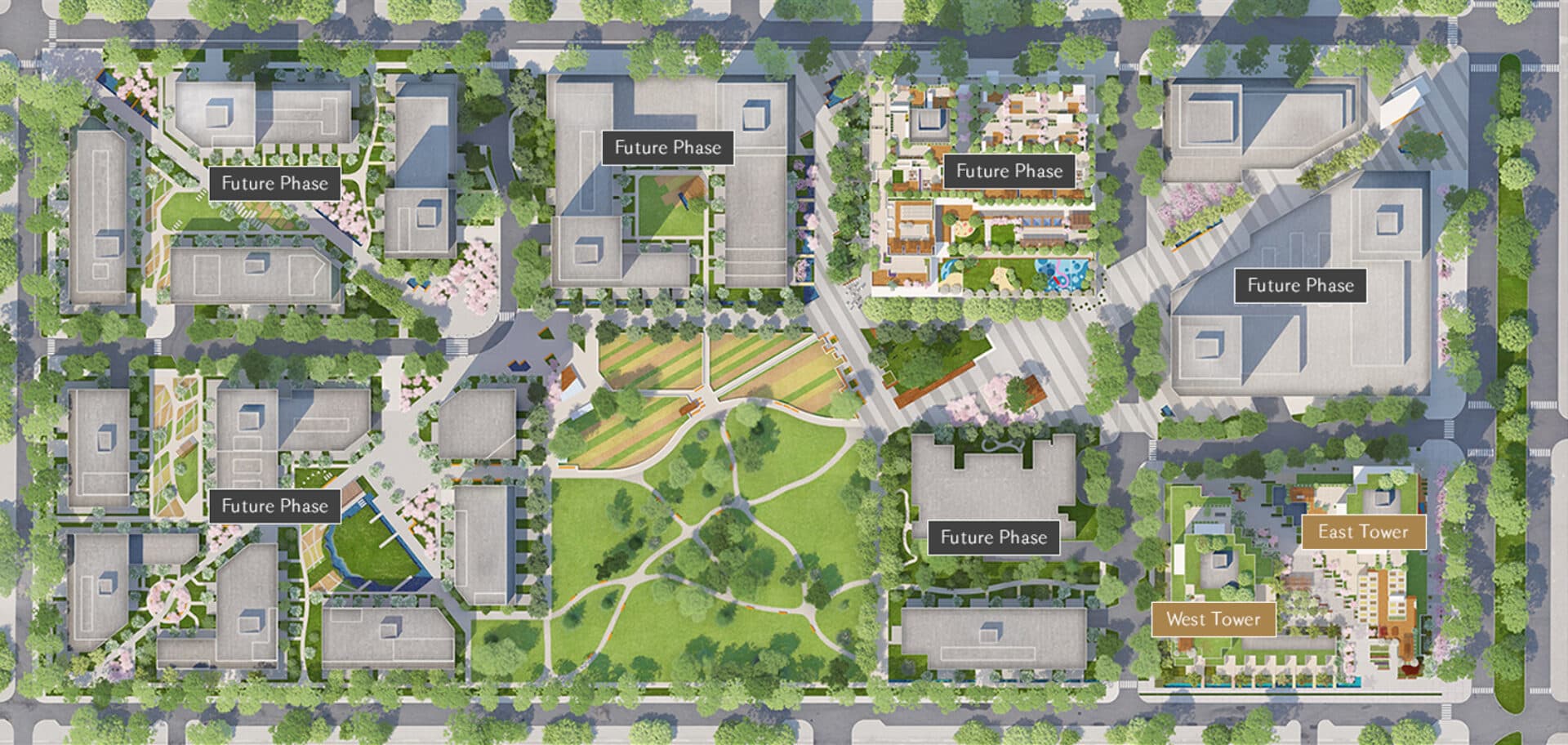

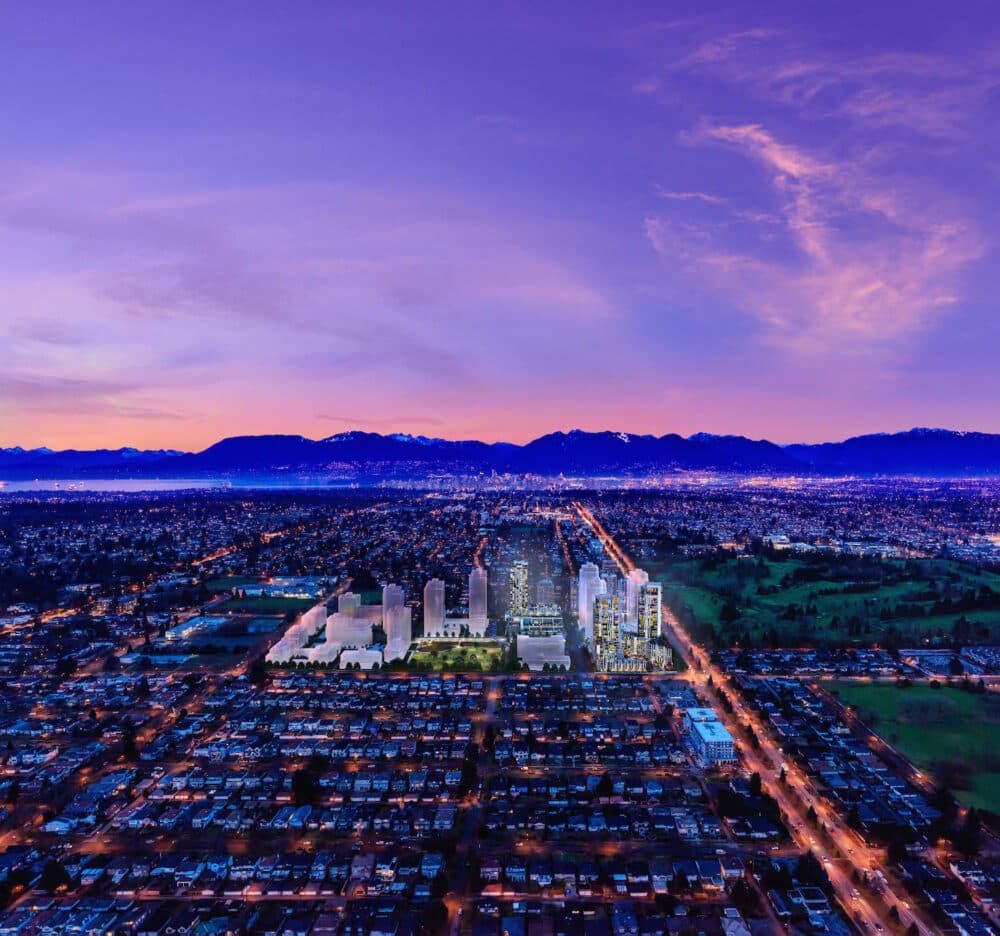
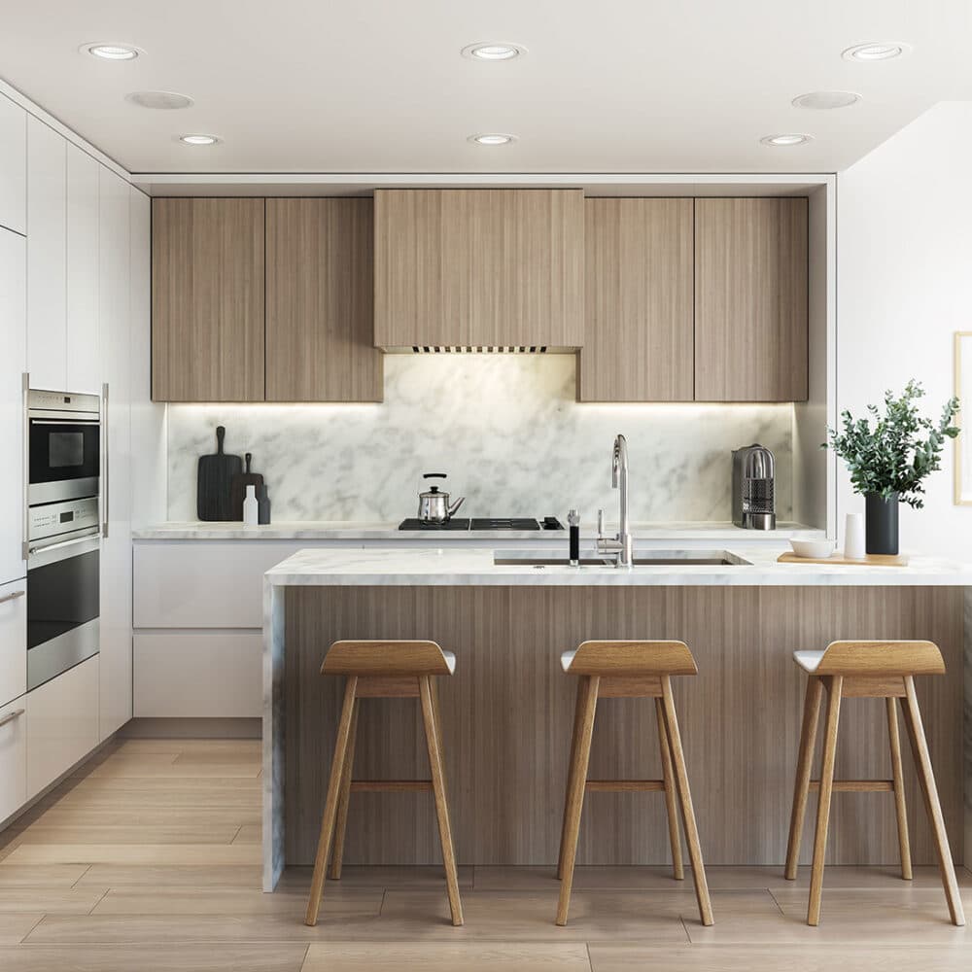

Cambie Gardens: Master-Planned Community in Vancouver's West Side
Harmonious Living with Urban Connectivity
Cambie Gardens is a master-planned community by Onni Group, offering a seamless blend of new homes, architecture, green spaces, and urban connectivity. Situated between Cambie and Heather Streets, from West 57th to West 59th Avenues, this development provides a balanced lifestyle with access to parks, shopping centers, and transit options.
Prime Location in South Vancouver
Located in the Marpole area, Cambie Gardens offers proximity to Oakridge Centre, Langara Golf Course, and several parks. Residents enjoy easy access to the Canada Line SkyTrain stations, facilitating convenient travel to downtown Vancouver and the airport.
Thoughtful Interior Design
Residences feature premium finishes, including integrated appliances by Sub-Zero and Wolf, marble or quartzite countertops, and sleek cabinetry. Bathrooms offer polished marble countertops, natural stone surrounds, and customizable floor heating systems.
Extensive Amenities
Cambie Gardens provides over 35,000 square feet of indoor and outdoor amenities, including a fitness center, yoga studio, sauna, steam room, indoor pool, and outdoor terraces with BBQ areas and fire pits. A 2.5-acre central park and an urban farm promote community engagement and sustainability.
A Visionary Team
Developed by Onni Group, with architectural design by IBI Group, Cambie Gardens emphasizes energy efficiency and has achieved LEED Gold Certification, reflecting a commitment to sustainable living.
Experience elevated living at Cambie Gardens, where modern design meets community-focused amenities in a sought-after Vancouver neighborhood.
