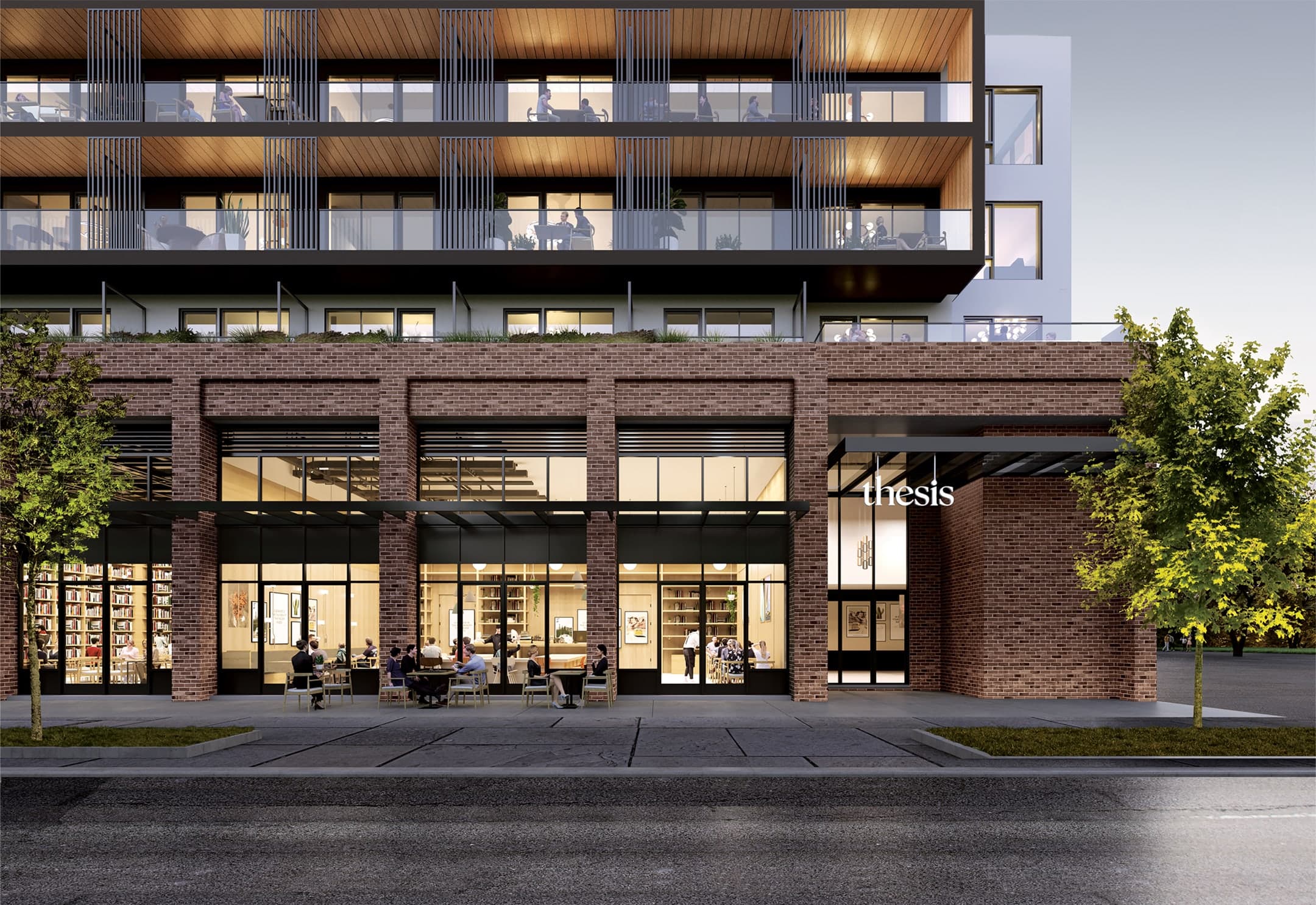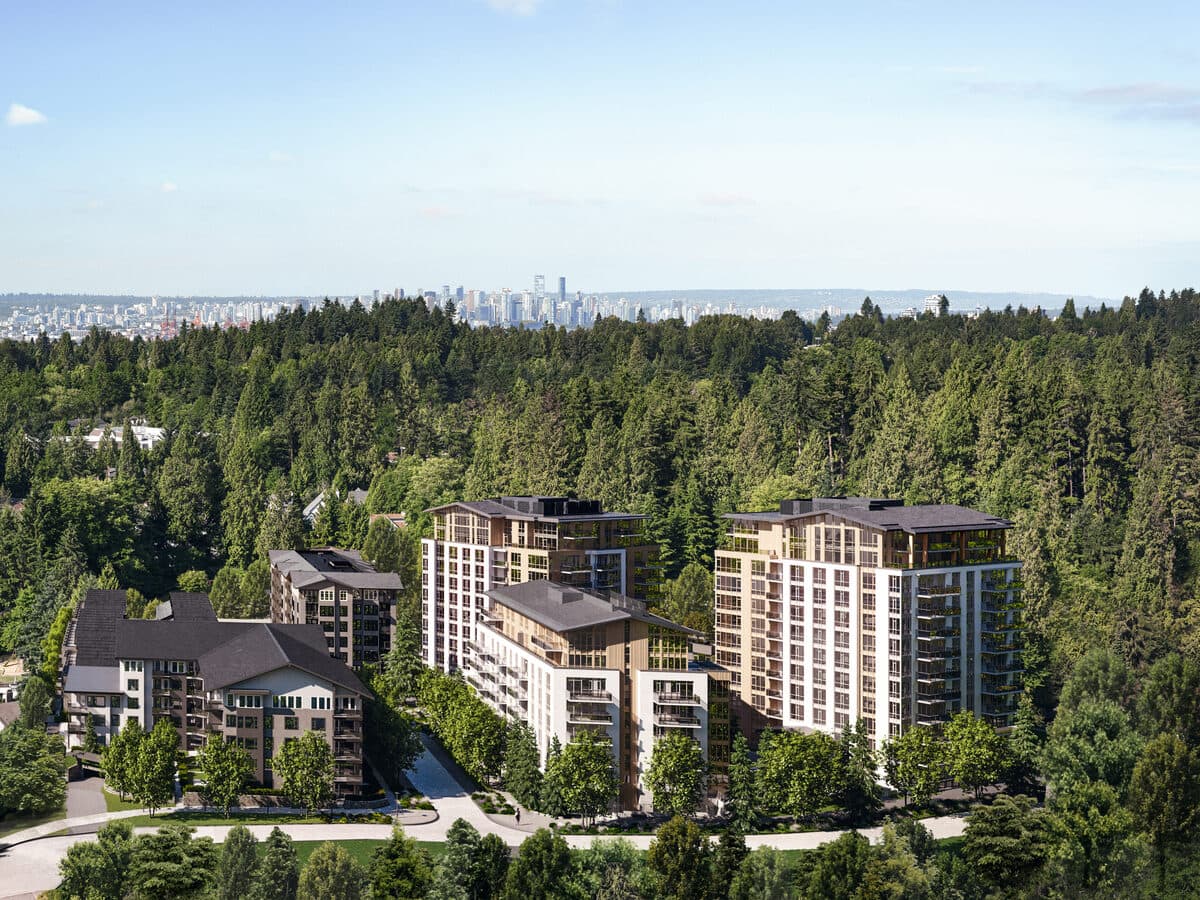Starting from
$669,000
Total Units
68
Thesis
This project is verifiedStarting from
$669,000
Starting Price
$669,000
Available Units
Completion Date
2025
Total Units
Total Units
68
Address
131 West 49th Avenue
Vancouver, BC
Developer
This developer is verifiedAlabaster Homes
Architect
Yamamoto Architecture Inc.
Amenities


















Thesis: A Unified Neighbourhood Concept in Vancouver's Oakridge
A Cultured Living Experience
Thesis is a mixed-use development by Alabaster Homes, located at 131 West 49th Avenue in Vancouver's Oakridge neighbourhood. This four-storey building comprises 68 condominiums atop a level of commercial space, including retail units and offices. The development emphasizes community and connectivity, offering residents a harmonious blend of culture, location, and design.
Prime Location
Situated across from Langara College and a block from the Langara Family YMCA, Thesis provides easy access to educational and recreational facilities. The Langara-49th Avenue Canada Line station is a short walk away, facilitating convenient transit to downtown Vancouver and beyond. Nearby amenities include Langara Golf Course and Oakridge Centre shopping mall, enhancing the living experience with leisure and retail options.
Thoughtful Design
Designed by Yamamoto Architecture Inc., Thesis features modern aesthetics with a focus on functionality. The interiors, curated by Studio Roslyn, offer two designer colour schemes: white and grey. Residences boast high ceilings, expansive windows, and custom kitchens in collaboration with Inform Projects, featuring European cabinetry and engineered stone countertops. Additional features include built-in coffee bars, Kohler fixtures, air conditioning, and optional custom closet organizers.
Exceptional Amenities
Residents can enjoy an 868 sq.ft. party room equipped with a kitchenette, a patio with barbeque dining space, and a Pavilion co-working space. The development also offers bike storage and EV charging stations in all parking stalls, promoting a sustainable lifestyle.
Diverse Floorplans
Thesis offers nine different floorplans ranging from 384 to 966 sq.ft., accommodating various living preferences. Options include one, two, and three-bedroom homes, ensuring a suitable choice for singles, couples, and families alike.
Developer's Vision
Alabaster Homes is committed to creating meaningful spaces that foster community and enhance daily life. With a focus on integrity and thoughtful design, Alabaster aims to build authentic, long-lasting connections within the neighbourhood.
Thesis embodies a new kind of living experience, where culture, location, and form converge to enrich the way you live.
